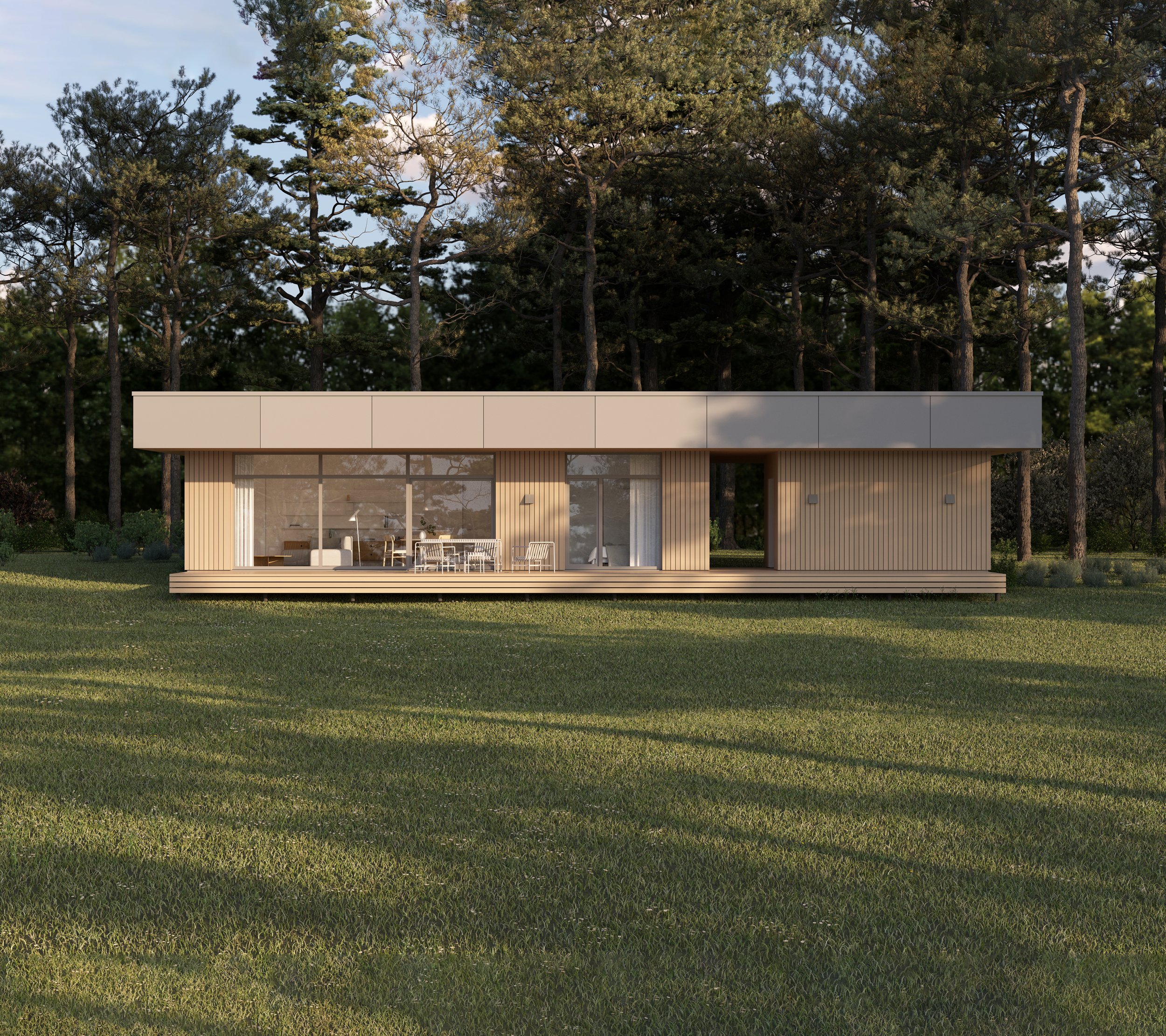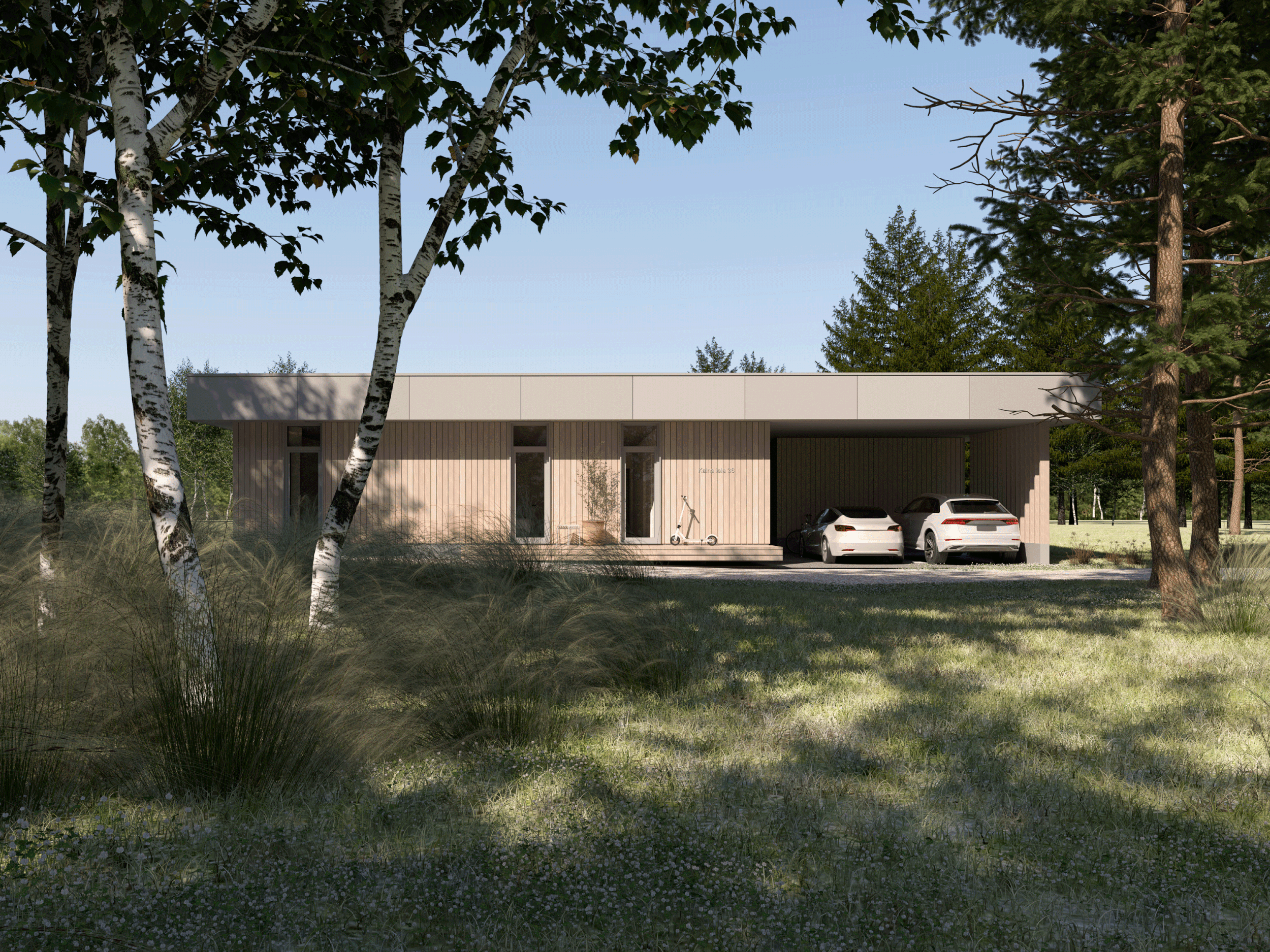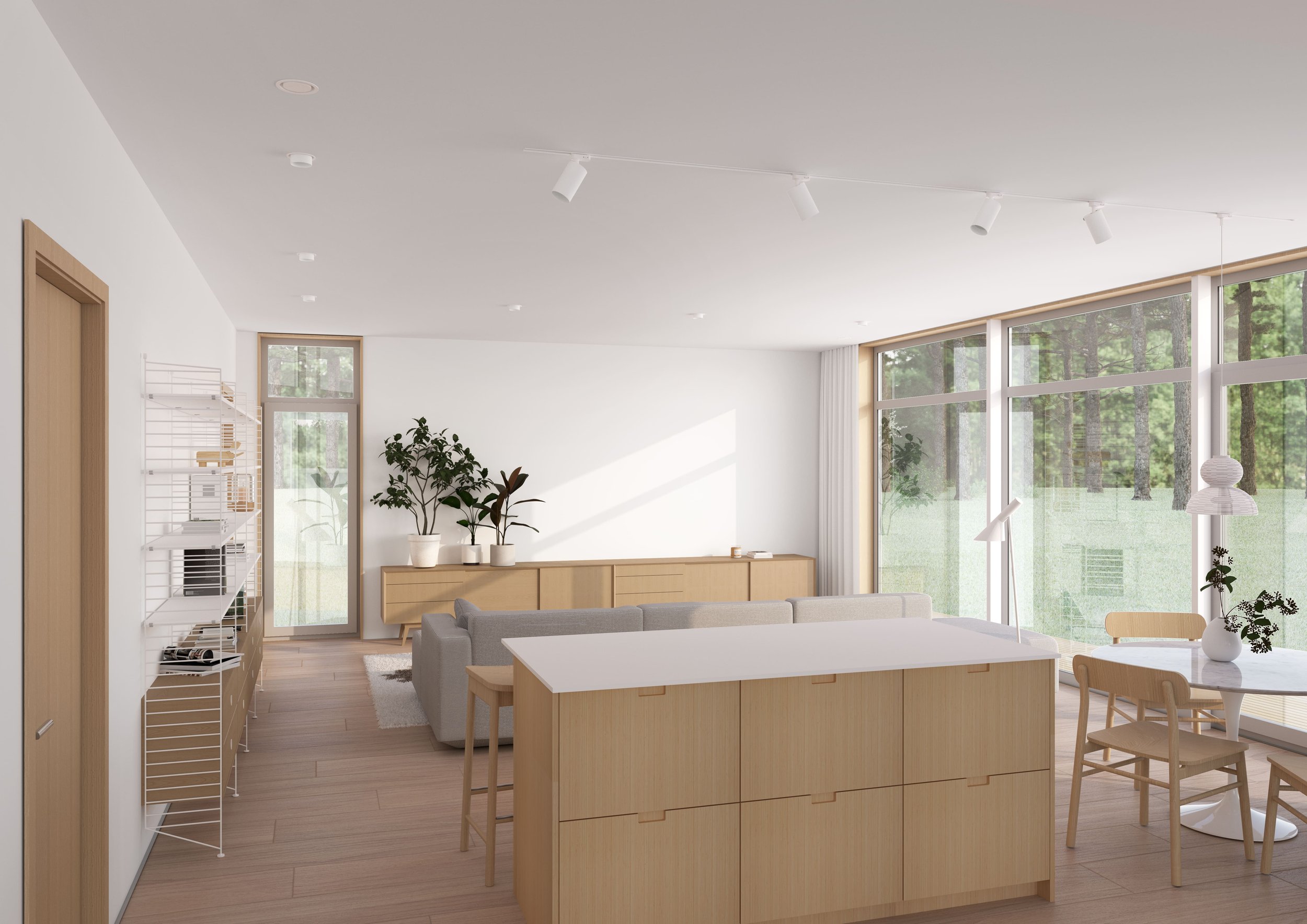Elegant minimalism and functionality in single-story buildings.
Our homes are a masterpiece that combines Scandinavian minimalism principles with the highest quality materials and functionality. Every detail of the house is carefully thought out, ensuring both practicality and visual appeal. We pay attention to every nuance to create an aesthetically enjoyable and comfortable environment. Our approach guarantees that each element in our buildings not only contributes to functionality but also enhances the aesthetic of the space and the harmony created.
Architecture and Design
FUTURE HOME is a collaborative effort of the construction company "MyCabin" and the architects "Trīs arhitektūra." These are homes created by experts in the field working together to produce the best and most efficient solutions in architecture, technology, and construction.
The philosophy of the building's architecture: form follows function
-
Adjacent to the house, there is a spacious outdoor storage shed and a convenient parking space designed for two cars.
-
An integral part of the home's design is the overhang. It combines several functions under itself – a comfortable car shelter, a spacious outdoor storage, and a partially covered terrace. The overhang also passively protects the house from overheating – during the hot summer months, it blocks the direct rays of the scorching sun, while in winter, the low sun freely enters the rooms through the large windows. Likewise, the overhangs protect the building's wooden facade from precipitation, thereby maximally extending its longevity.
Light and Spaciousness
-
Each room features floor-to-ceiling windows, taking into account room insulation and furniture placement. The living room's glazing spans 5.8 meters, equipped with a sliding aluminum showcase.
-
2.7 meters, ensuring spaciousness and the penetration of sunlight into the home's spaces.
-
The interior of the home is functionally and visually connected to the home's exterior. The spacious and covered terrace is on the same level as the building's floor, creating a sense of extended space.
Layout and Functionality
-
The dimensions of each room and the total square footage are designed to ensure comfort and functionality, while simultaneously reducing operational costs.
-
The layout of the spaces is designed to successfully adapt to various family needs - from children's rooms to a home office.
Energy Efficiency
-
52 kWh/m² per year
A class
Meets the requirements of nearly zero-energy buildings
-
47 kWh/m² per year
A class
Meets the requirements of nearly zero-energy buildings
-
Throughout the house, underfloor heating, an air/water heat pump, and a mechanical ventilation system with a recovery unit are provided. This combination ensures an excellent indoor microclimate – optimal CO2 levels, humidity, and temperature regime.
-
Only ecological and renewable materials have been selected for the constructions. The house's structures are insulated with STEICO wood fiber thermal insulation 250-400mm thick, with STEICO wood fiber boards chosen as a wind barrier. The ecological wood fiber materials are dense enough to passively protect the house from overheating and create excellent indicators of construction thermal mass and thermal inertia.
Finishing and Materials
-
For the exterior finish, only high-quality and durable materials have been chosen. The wooden facade features industrially painted spruce board finishes using TEKNOS technology. Aluminum glazed constructions will serve excellently in Latvia's changing weather conditions.
-
For the overhang finish, EQUITONE TECTIVA cement fiber finish boards are used.
-
The home's roof is covered with a WOLFIN PVC membrane, which has been used for more than 50 years across all continents and has proven to be the safest for flat roofs.
-
For interior finishing, we use Tikkurila Harmony series ecological paint, which is completely matte and creates a surface with a velvet effect.
For bathrooms, we have chosen Tikkurila Luja 7 series paint, which is specially suited for wet areas. This paint is certified with the Nordic Ecolabel and the EU Ecolabel.
Every FUTURE HOME element is created and chosen with care for both the longevity of the home and the sustainability of the environment 🌱












